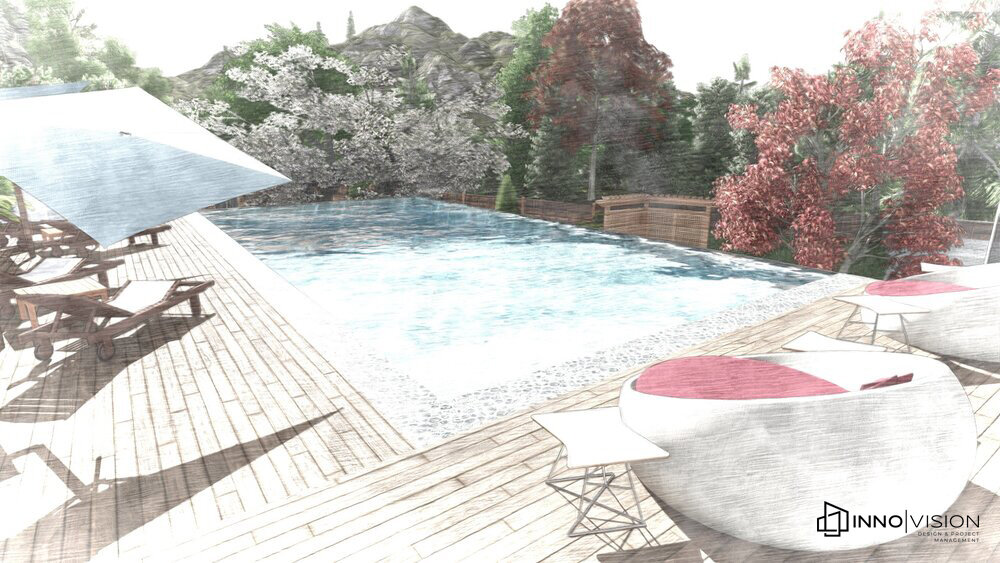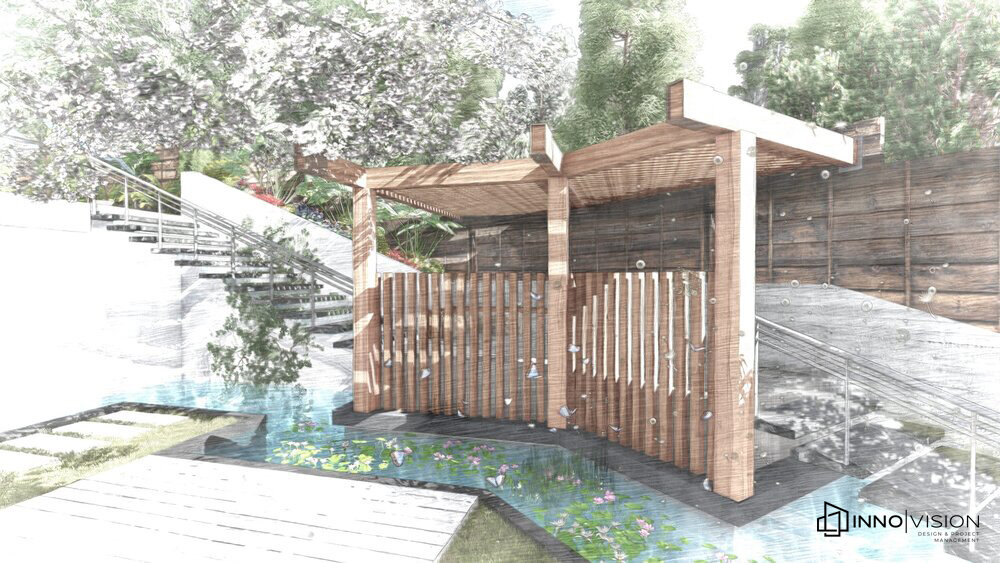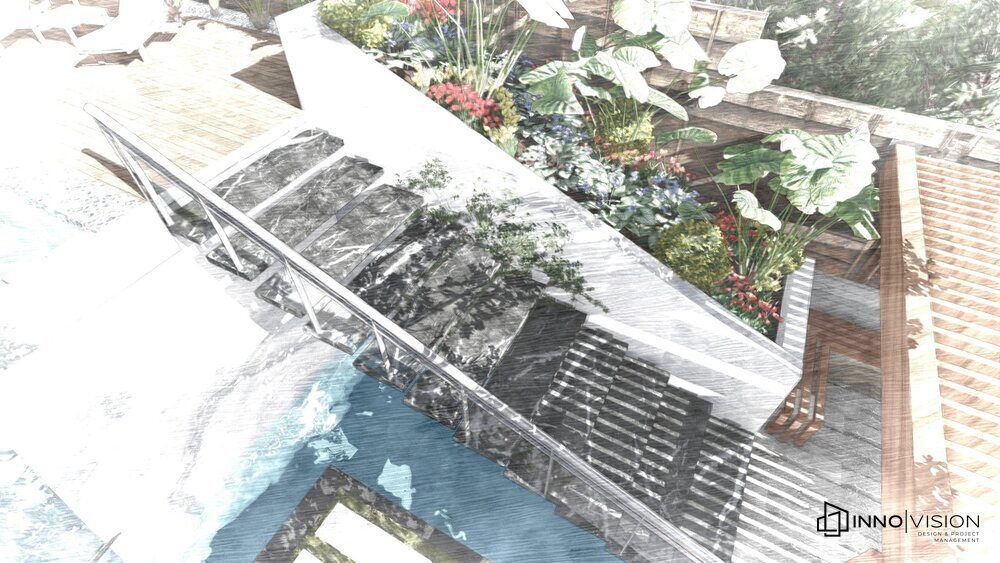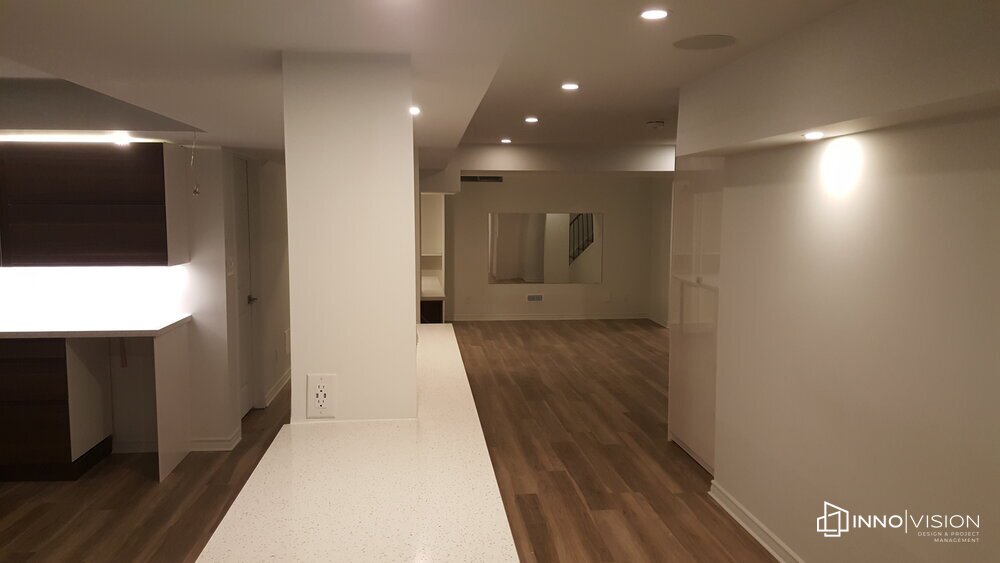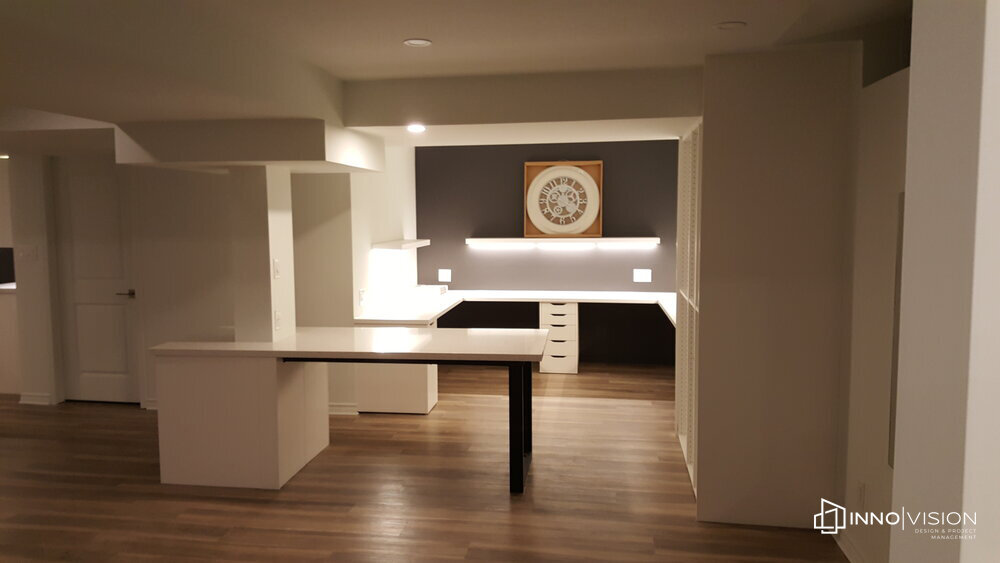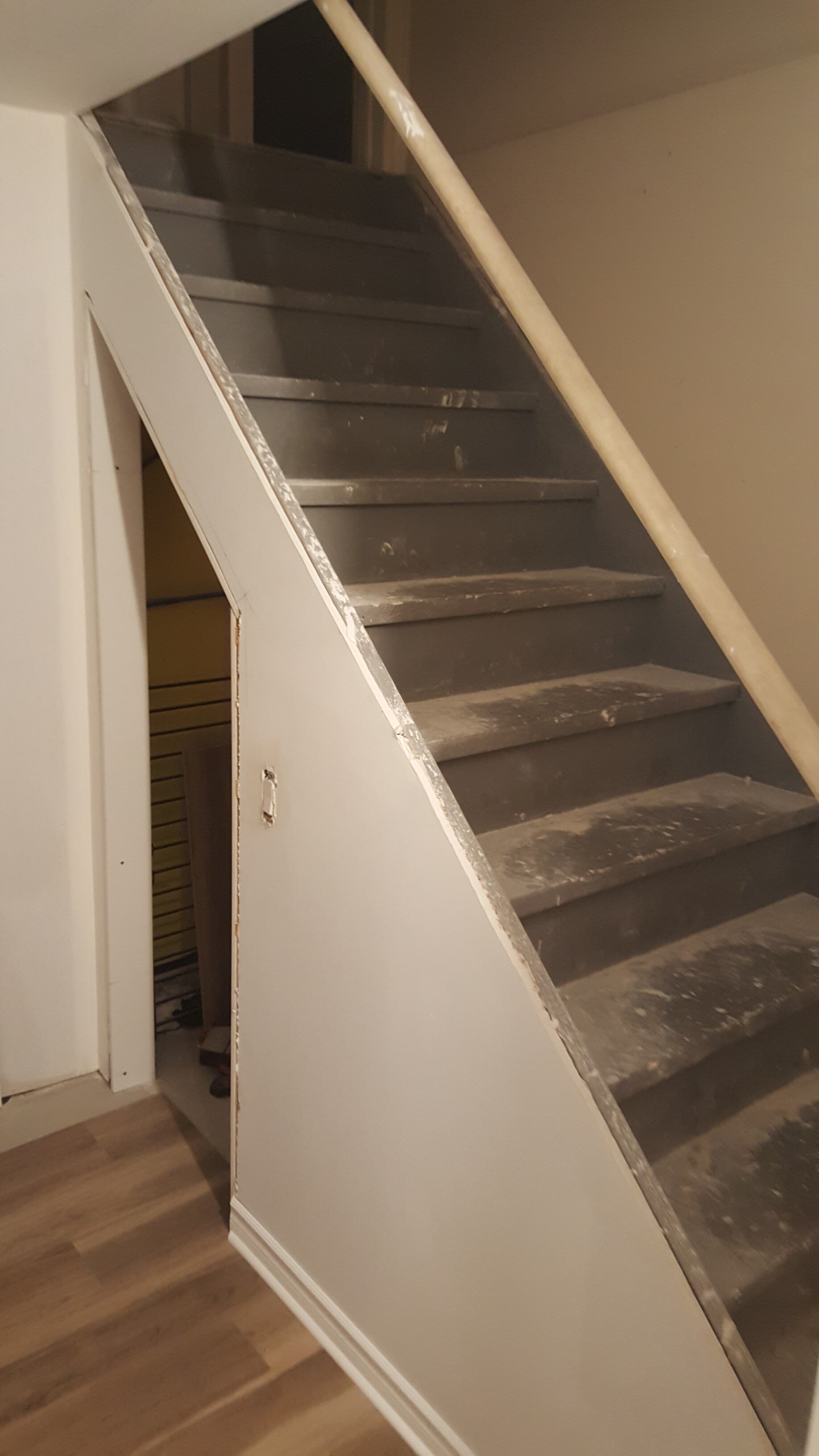
Residential Projects
WE ARE PLEASED TO FEATURE THE FOLLOWING RESIDENTIAL PROJECTS
Oakville Custom Home
Location: Oakville, ON
Type: Residential
Key Features: Three level spider clip curtain wall, floating staircase, infinity pool, wine cellar, home theater, pond, and backyard natural oasis.
Design: Modern Contemporary
Description: To date, InnoVision has provided site plan investigation, solar studies, grading plans, and full architectural, interior, and landscape conceptual designing complete with renders and video walk-through.
Etobicoke Alteration
Location: Richview Gardens - Etobicoke, ON
Type: Residential
Key Features: New basement walk-out, garage openings, and 550sq/ft steel/wood canopy.
Design: Contemporary
Description: InnoVision provided project investigation, design development, structural engineering, and technical drawings.
Etobicoke Alteration
Location: Etobicoke, ON
Type: Residential
Key Features: Foundation underpinning, basement legal apartment, cold storage conversion, sauna, and first floor interior re-design. Approvals were are acquired for removal of a mature tree.
Design: Contemporary
Description: InnoVision provided site investigation, soil report, structural engineer report, structural engineering, interior design development, technical drawings, and permitting consulting. Furthermore, permits and approvals were acquired from both Urban Forestry, Toronto and Region Conservation Authority, and Toronto Building Department.
Basement Interior Renovation
Location: Oakville, ON
Type: Residential
Features: Custom steel and stone fabricated bar, and desk. Kitchenette, office, bedroom, 4 piece bath, and tech room. Custom millwork and storage throughout.
Design: Modern
Description: InnoVision provided architectural and interior design services in order to convert approximately 1000 sq/ft of otherwise un-used basement storage space into a go to destination for this family of six.
After the overall layout, including electrical plans and fabrication drawings were completed, InnoVision was then hired to Project Manage the construction phase of the project, assuring that design drawings become realized accurately to plan and specification.
Markham Interior Design
Location: Markham, ON
Type: Residential
Features: 10,000+ sq/ft custom home, fitted with extensive amenities and luxurious interior finishing’s
Design: Contemporary
Description: InnoVision provided fabrication drawings for all cabinetry, millwork, stonework and custom furniture. This included comprehensive casework scheduling, and stonework schematics for custom waterjet stone fabrication.
Toronto Alteration
Location: Toronto, ON
Type: Residential
Features: Pergola’s at both grade and the second story balcony of this residence were approved providing additional privacy and recreational area for both spaces. The pergola proposed at grade exceeded size restrictions, however, was approved via the Variance process.
Design: Modern
Description: InnoVision provided fabrication drawings, permit documentation packages and permit consulting services for Building Permit and Variance approvals. Both of which were successfully aquired.
Kawartha Custom Home
Location: Kawarthas, ON
Type: Residential
Features: Steel & ICF construction, cathedral ceilings (without exposed structural members), 9’ basement ceilings, and the home is designed to meet an exceptionally high effective thermal efficiency standard ranging between R-24.2 - 57.75+ to combat extreme winter conditions.
Design: Contemporary
Description: InnoVision provided architectural, structural & mechanical engineering and permitting services throughout the design and development of this custom home built upon a 100+ acre vacant lot. Approvals were acquired upon initial City review without the need for revisions.
Etobicoke Custom Home
Location: Etobicoke, ON
Type: Residential
Features: This residence has received numerous alterations and localized additions making it completely unrecognizable from the 1950’s back-split home currently situated on site. A second floor addition, foyer, new front patio, garage extension and basement entrance have all been added to improve spatial relationships, organization, and user comfort within the home. Adorning the exterior façade, fine stone slab finishes are used heavily along with considerable glazing, glass railings, and wood trim to invoke modern appeal while preserving classic elegance.
Design: Contemporary
Description: InnoVision provided architectural design concepts and renders for both the exterior and interior areas of this proposed residence. Exterior work includes full site plan investigation, solar studies, grading plans, and landscape conceptual designing while various interior spaces continue to be developed inline with the owners own design vision.
Pickering Alteration
Location: Pickering, ON
Type: Residential
Features: Fully redesigned and updated interior including, basement, main floor and second floor. This included all washrooms, bedrooms, kitchens and recreational spaces throughout.
Design: Traditional Contemporary
Description: InnoVision worked with the Interior Designer and 3D model, spec’d and provide visualizations for the design concepts proposed. This included precise dimensional layouts and elevations for the fabricators to reference for the cutting of materials such as stone slabs.
East York Alteration
Location: East York, ON
Type: Residential
Features: Redesigned main floor with a specific focus on the kitchen and dining area. New cabinetry throughout, live edge wood feature counter with glass cabinets above, and an existing closet converted into a feature coffee nook and wine storage area.
Design: Traditional Contemporary
Description: InnoVision provided design services which included preparation of concept and final layouts, material schedules and 3d modeling for visualizations. Furthermore, design build, and project management services were provided for all construction activities.
Wiarton Addition
Location: Wiarton, ON
Type: Residential
Features: New enclosed front entrance area designed to provide additional room for a traditional foyer and covered access to the basement.
Design: Contemporary
Description: This small front addition provided the much needed space to improve the overall function of the home - the intention, a more effective layout for home amenities, and fluid circulation within the home overall. Moreover, this alteration provided an opportunity to help update the front profile of the home more in line with modern standards.
Etobicoke Townhome Development
Location: Etobicoke, ON
Type: Residential Townhomes
Features: Development of an existing lot that can accommodate a six unit townhome block.
Design: Modern Contemporary
Description: Land development services have been provided for this existing residential lot where InnoVision has worked to produce multiple design proposals that could best maximize the use of the lot despite its limited size. Working with the City, InnoVision has reached a balance to develop a six unit townhome block which could fit within the expectations of the Official Plan for the surrounding area.
Maine Custom Home
Location: Bar Harbor, Maine, USA
Type: Custom Home
Features: Multiple level cottage style residential dwelling situated among a forested sloped lot. Wrap around deck, chef’s kitchen, new private drive with landscaping and separate two car garage.
Design: Modern Contemporary
Description: Full design services were provided at all phases including investigation, design development, technical drafting and permitting to propose a comfortable home that would fit the customers’ expectations while also meeting a degree of continuity with the designs in the surrounding area.





