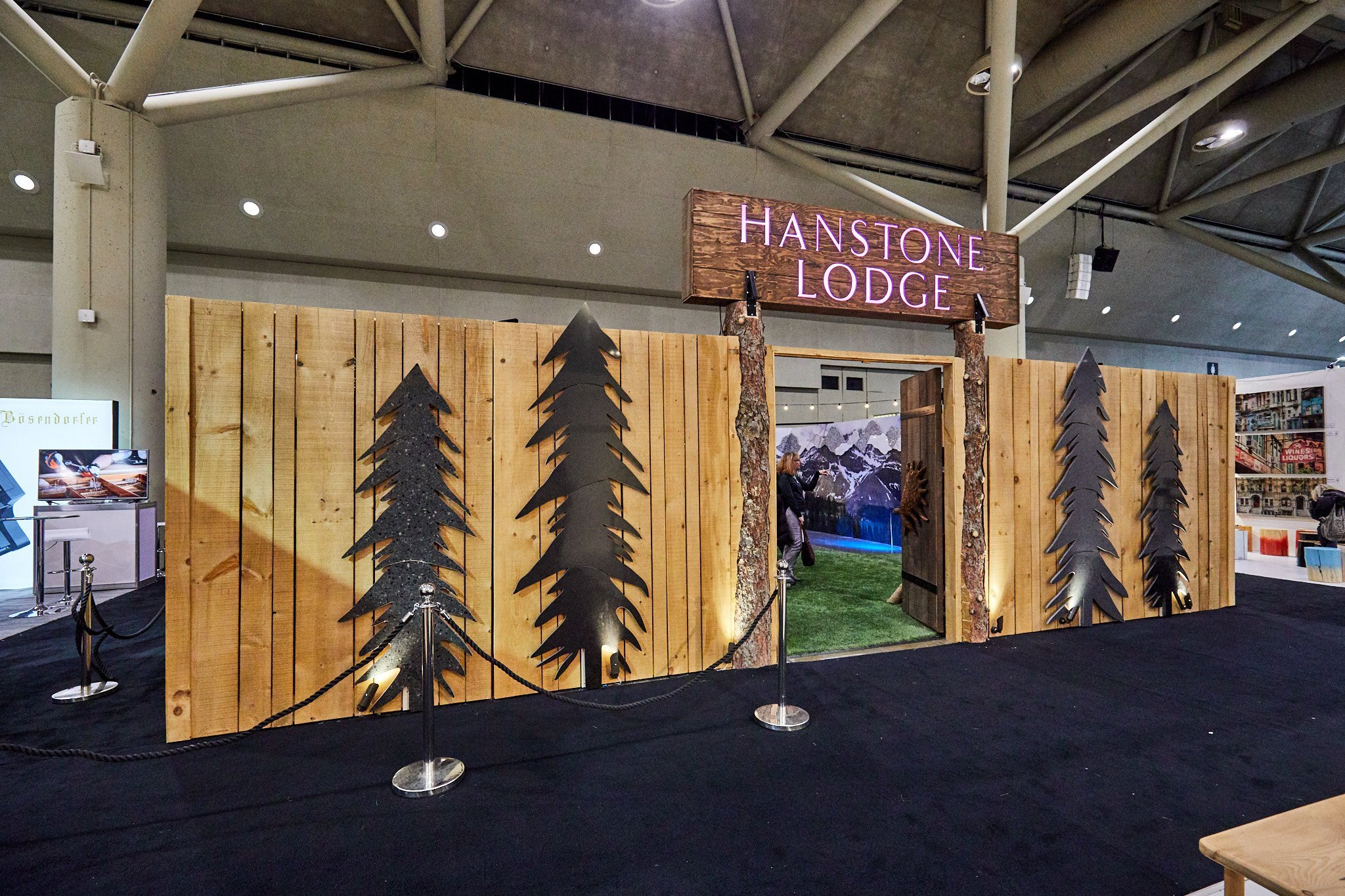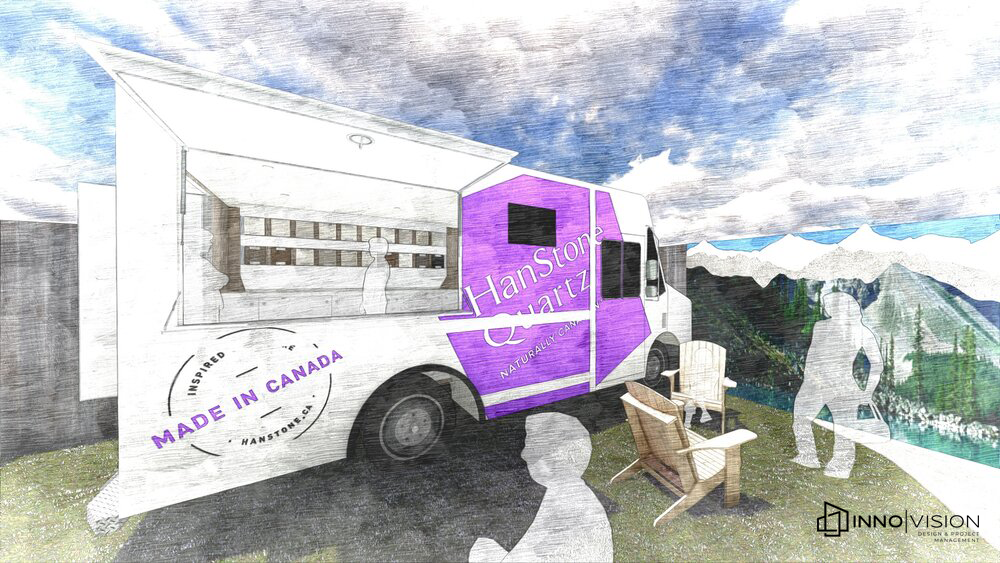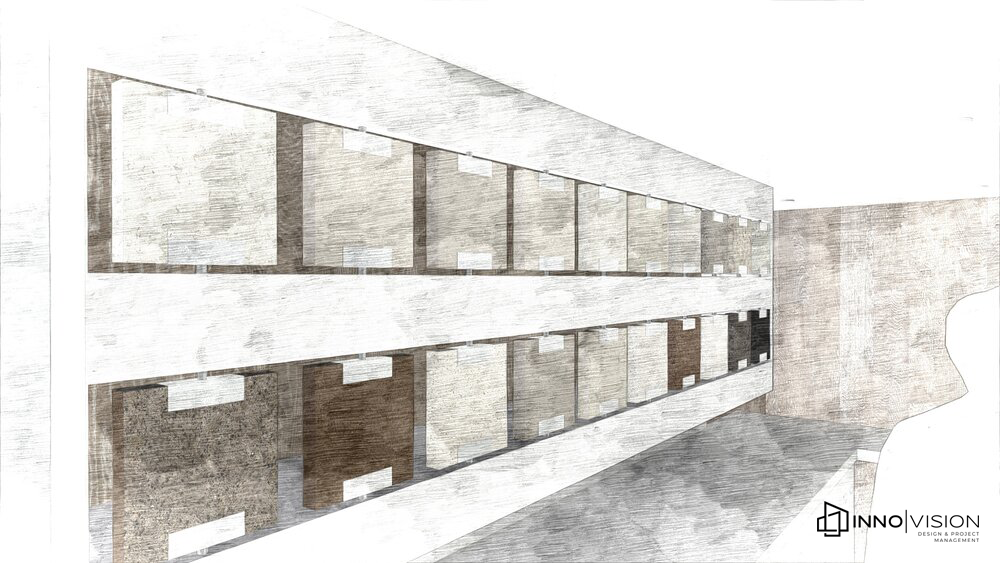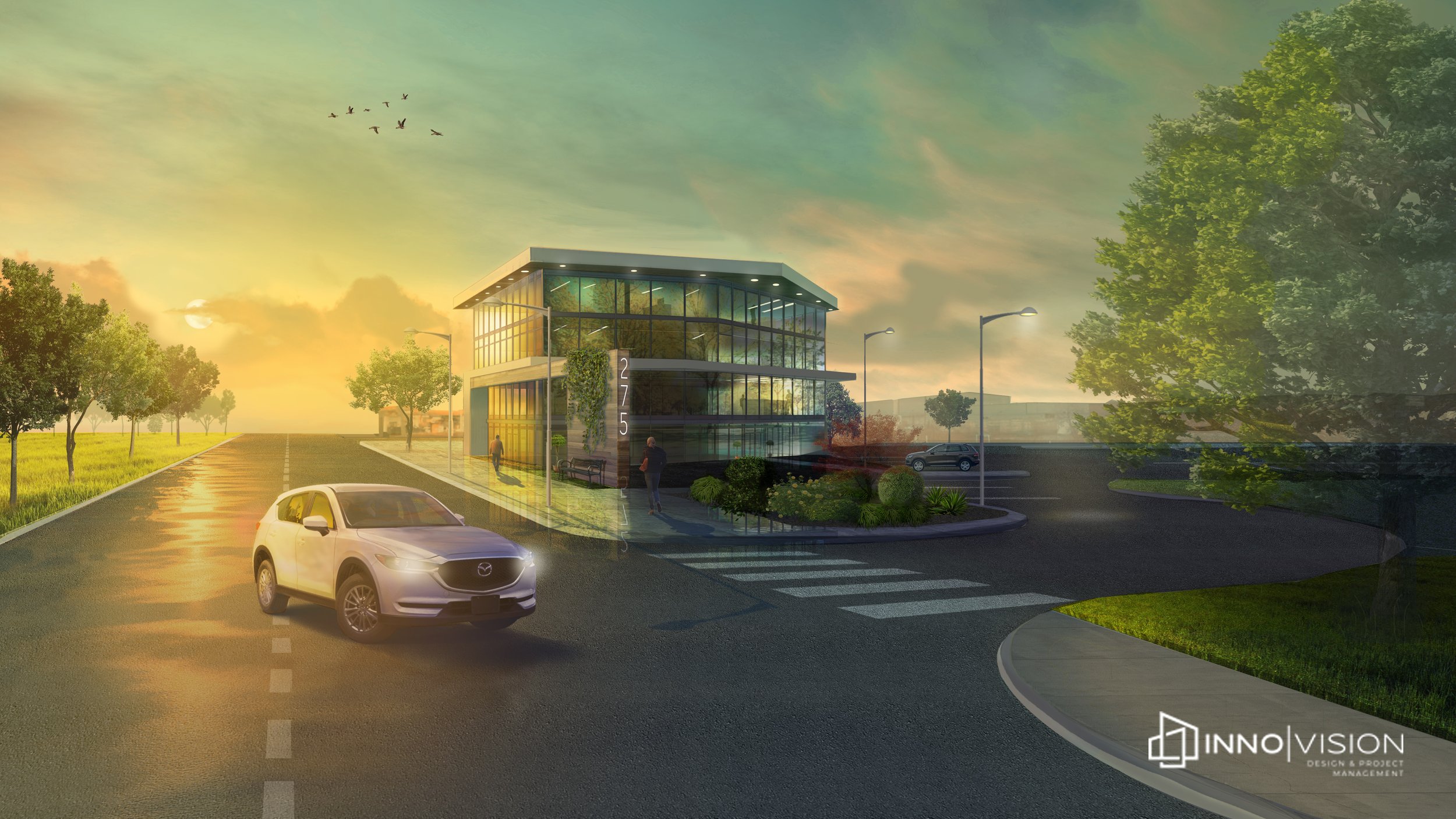
Commercial Projects
WE ARE PLEASED TO FEATURE THE FOLLOWING COMMERCIAL PROJECTS
Cambridge Lofts
Location: Cambridge, ON
Type: Residential Midrise
Key Features: 5 Story Condo with 5th floor - 2 level lofts, rooftop recreational area
Design: Contemporary
Description: InnoVision formulated architectural development proposals, and technical drawings to the owner during the zoning submission phase, and later provided OBC overview of design specifications, modifications, solar studies, and interior designs layouts and renderings of model suites.
Bluebird Storage
Location: Toronto, ON
Type: Public Storage
Key Features: Fully Climatized Indoor Storage units, in combination with commercial office rental suites
Design: Contemporary
Description: InnoVision provided architectural designing, visualizations, and technical drafting support to developer during zoning submission and design development phases. The topography and neighboring building were accurately represented via 3D modelling for site study analysis.
Wellness Suites
Location: Niagara Falls, ON
Type: Mid-rise - Senior Condominiums
Key Features: Condo sized Suites, with a complete host of luxury tier amenities
Design: Contemporary
Description: InnoVision provided visual conceptualizations of marketing material and provided technical support to interior designer.
Interior Design Show - Hanstone Booth 2nd Place Winner Overall
Location: Toronto Convention Center
Type: Presentation Booth
Key Features: Mountains, lake, trees and furniture have been fabricated using Hanstone Quartz Slabs.
Design: Hanstone slabs have been represented through the literal forms of nature, influenced by the beauty of the Canadian Countryside.
Description: InnoVision provided technical fabrication design drawings that envisioned a simplified and affordable strategy to achieve a booth design that maintained ease for construction and eventual disassembly and reconstruction for future events.
Spirit Tower
Location: TBD
Type: High-rise luxury condominiums
Key Features: This 800+ meter tower features cantilevering floor levels which precisely mirrors the cantilevering of each floor upon completion of each full cycle of geometric revolution. The spiral aesthetic is a result of completing three full successive revolution cycles prior to floor levels reducing uniformly among the remaining span. The top of the tower is adorned with a 10 meter pinnacle, complementing the sky with a slender elegance visible for miles in all directions.
Design: Modern Contemporary - ‘Organic’ design
Description: This unique tower concept possesses several technically significant challenges that need to be further investigated prior to confirming any future project milestones. The tower’s impact and/or relationship with the proposed project sites, are among some of these challenges, however, structural, and mechanical concerns both need to be appropriately accommodated.
Retirement Acres
Location: Aurora, ON
Type: Low-rise - Senior Condominiums
Key Features: Condo sized Suites, with a complete host of amenities, surrounded by forested topography
Design: Neo-Classic Contemporary
Description: InnoVision provided Architectural Visualization Proposals, and technical support to the developer during zoning submission and design development phases. The topography and neighboring area were accurately represented via 3D modelling for site study analysis.
Milton Offices
Location: Milton, ON
Type: Low-rise - Commercial Offices
Key Features: A derelict vacant plot of land was transformed in order to propose an attractive modern commercial development that will prove to bring intrinsic value to the neighboring community.
Design: Modern
Description: InnoVision provided design development services to the developer during the early phases of project development. This process included the formulation of architectural visualization proposals, which explored efficient space planning, material usage, lighting, landscaping, and aesthetic design options.
Our Lady of Sorrows
Location: Etobicoke, ON
Type: Commercial (Religious Institution)
Key Features: Fully updated sanctuary which includes carefully organized geometric shapes elegantly adorned in various fine stone slabs.
Design: Romanesque Revival
Description: Investigation began with the development of various design layouts which proceeded to later phases where preparation of precise dimensional configurations for future custom stone fabrication was completed. Services also included preparation of architectural renders to assist with conceptual design proposals throughout the project.
Immigration Offices
Location: Toronto, ON
Type: Commercial
Key Features: Space saving layout, modern glass partitions between offices, updated lighting design configuration and furniture layouts
Design: Traditional Contemporary
Description: InnoVision provided floor plan layouts of the overall proposed general design which included significant investment into the task of maximizing both the quantity and size of each office to insure comfort and practicality for operation. Lighting and mechanical layouts were also explored to meet modern standards while prioritizing budgetary considerations.
SunLouvre Showroom
Location: Concord, ON
Type: Commercial
Key Features: Space saving layout, full interior design, product showcase, lighting layout and general electrical
Design: Modern Contemporary
Description: Full design services were provided to ensure future customer comfort, and satisfaction while viewing showcased products. Interior design features included a full kitchen design, multiple product displays, plant features, general seating, and electrical placements. A full accessible washroom was also considered as well as sufficient warehouse space for business operations.
Burlington Landscaping
Location: Burlington, ON
Type: Commercial Retail
Key Features: Updated lighting of all landscaped zones throughout complex.
Design: Modern
Description: Various outdoor LED specialty lighting fixture layouts were explored for the entire complex that included a design which could accommodate for prioritizing the main landscaping features while phasing other areas for future development. Full 3d modeling of the site, including new landscaping and other site features helped to refine a final set of renderings that defined each design intent.




































